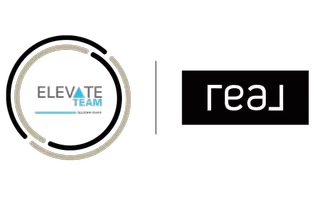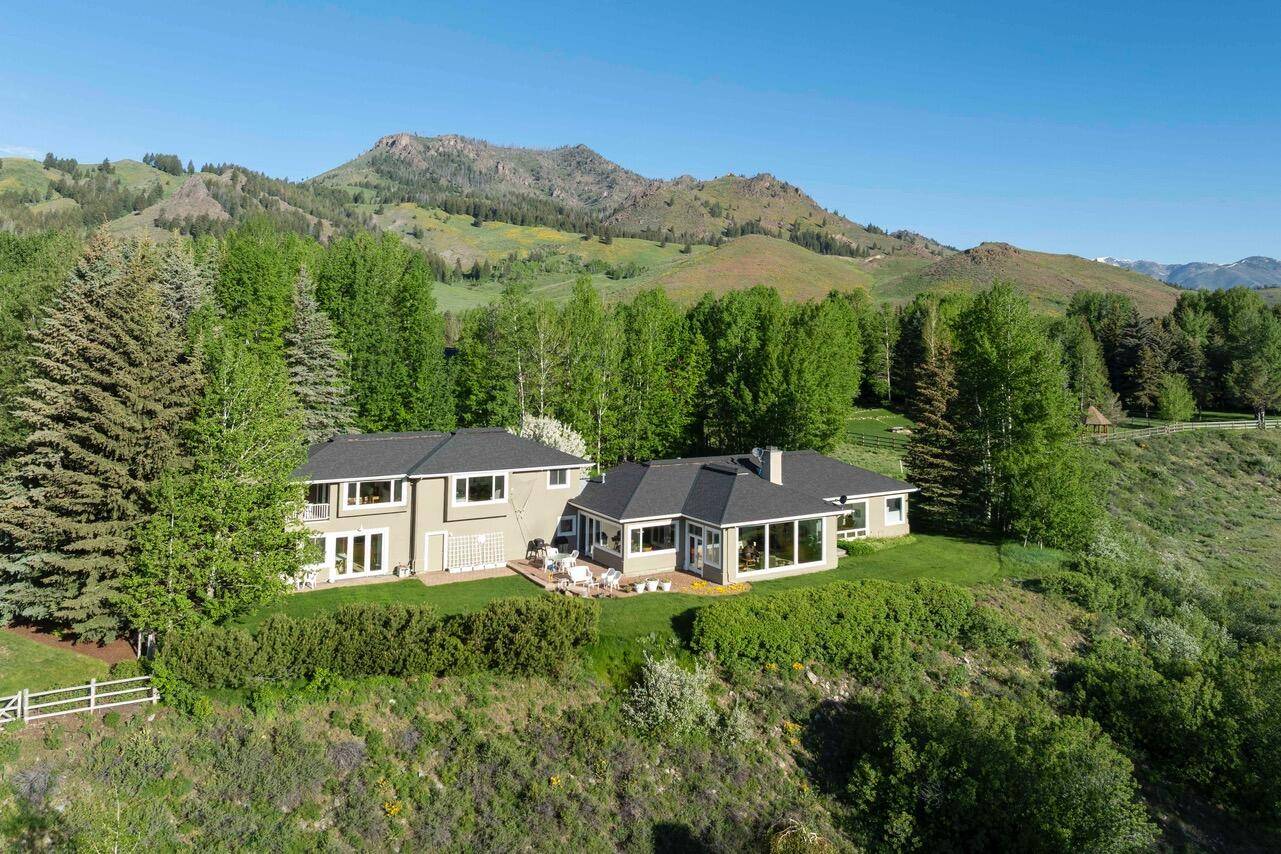5 Beds
5.5 Baths
3,596 SqFt
5 Beds
5.5 Baths
3,596 SqFt
Key Details
Property Type Townhouse
Sub Type Townhouse
Listing Status Active
Purchase Type For Sale
Square Footage 3,596 sqft
Price per Sqft $1,250
Subdivision Hulen Meadows
MLS Listing ID 25-332833
Style 2 Story,Contemporary,Multi-Level,1st Floor Primary
Bedrooms 5
HOA Y/N No
Year Built 1993
Annual Tax Amount $6,475
Tax Year 2024
Lot Size 0.840 Acres
Acres 0.84
Lot Dimensions Assessor
Property Sub-Type Townhouse
Source Sun Valley Board of REALTORS®
Land Area 3596
Property Description
Location
State ID
County Blaine
Area North Of Ketchum
Zoning BC/R-1
Direction Head North of Ketchum & turn onto (Hulen Meadows) W Sage Rd. Turn Left on Paintbrush Ln. At intersection turn right onto Thistle Ln. Turn right into driveway at 420 & 430 is on the right
Rooms
Basement Finished, Partial
Interior
Interior Features Low/No VOC Paint, Smart Thermostat, In-Law Floorplan, Walk-In Closet(s), Wine Cellar, Custom Closets, High Ceilings, Steam Shower, Wine Storage
Heating Gas Fireplace, Passive Solar, Radiant Floor
Fireplaces Type Gas
Furnishings Not Included
Fireplace Yes
Window Features Energy Eff Windows,Window Coverings
Heat Source Gas Fireplace, Passive Solar, Radiant Floor
Exterior
Exterior Feature Balcony
Parking Features Asphalt, Extra Storage, Finished, Heated Garage, Insulated
Community Features Park
Utilities Available Underground Utilities
View See Remarks
Porch Patio, Deck
Garage No
Building
Lot Description Irrigation Controllr, Sprinkler Blw Ground, Landscaped
Foundation Slab
Sewer Septic Tank
Architectural Style 2 Story, Contemporary, Multi-Level, 1st Floor Primary
New Construction No
Others
Tax ID RPTH3100000020
"My job is to find and attract mastery-based agents to the office, protect the culture, and make sure everyone is happy! "






